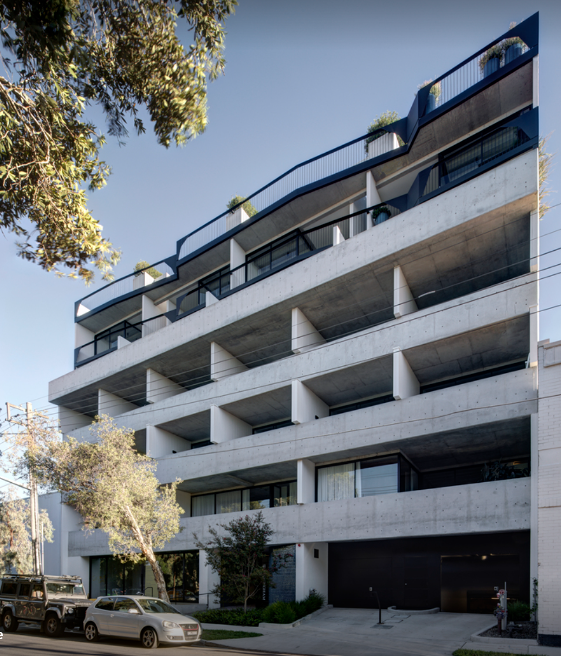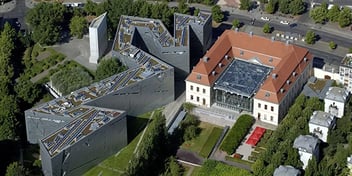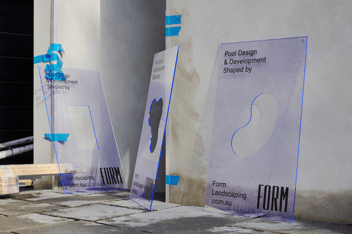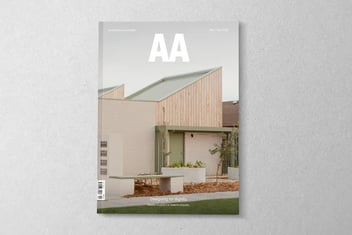A Million Dollar Question: How do you know if the Local Council will like your design?
Architects have long lamented the subjectivity of local planning processes.
The perceived lack of design education within council planning committees and lack of design directives on what would be accepted or not is a shared frustration among many architects.
This is where the NSW government and the Government Architect NSW saw room for innovation, introducing a publicly accessible interactive map that highlights their view of well-designed low and mid-rise homes. The map includes more than 100 designs of housing across Sydney and surrounds, dual occupancies, townhouses, terraces, manor houses and smaller apartment buildings.
Minister for Planning and Public Spaces Paul Scully notes that an important message of the interactive map is for the community to understand that “Heritage and new homes can coexist. We want to make sure the future homes and apartments across NSW are made for our climate, allow for natural light and look to include community spaces.”
Ultimately this map will also be used as a way for the government to outline their proposed planning reforms and objectives, an accessible and visual medium to engage the public and help them to understand the role of planning in shaping our developing city.
Are there any great projects you think are missing from the map?






