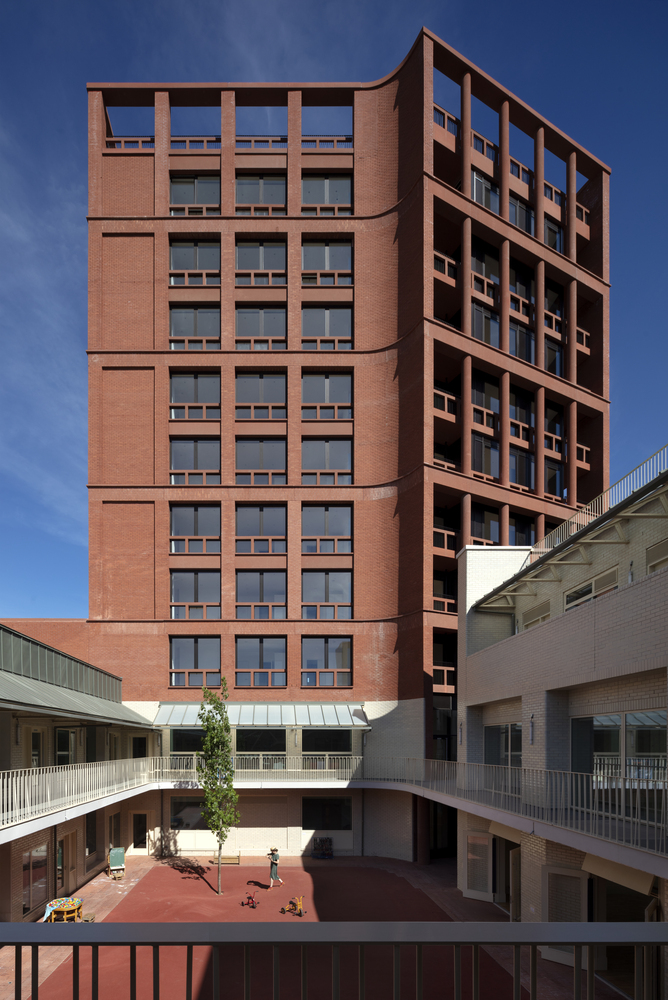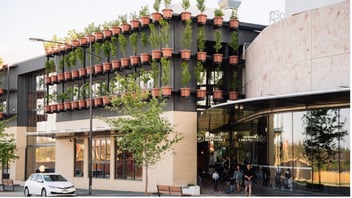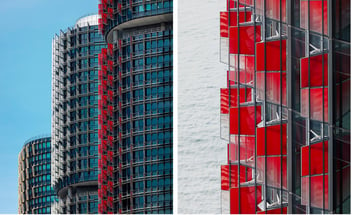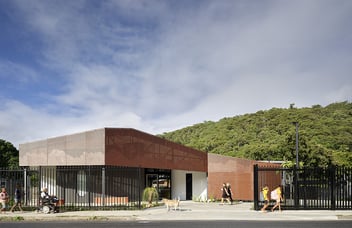Making Room for Mixed Use
Local planning laws like to keep buildings in boxes. Is it an apartment building, is it student accommodation, is it a school, is it an office, is it a shop? What if it is all of these things?
Over time, we have come to see that building communities and neighbourhoods is actually much more complex than it seems. As a designer, you can set the foundations, but ultimately you need buy-in from the occupants to help see it succeed. Creating projects that are mixed-use, rather than siloed from the broader community is one way designers and architects can try to embed their projects into existing local frameworks.
Imagine a building that is not only apartments but also offices, student accommodation and shops. A project like this brings together a diverse selection of people, at different stages of life, all with something to bring to the table. A project like this brings people to the area at different times of the day, unlike a dedicated office building which becomes deserted by 6 pm. A project like this creates interesting interactions and adjacencies between both people and builds form.
It’s not only a planning challenge, but an architectural one too. How do all of these pieces fit together? It may not be neat, but it’s often in mess that you find the most interesting outcomes.
What are some different uses that you think would sit nicely together…. no matter how unexpected!?






