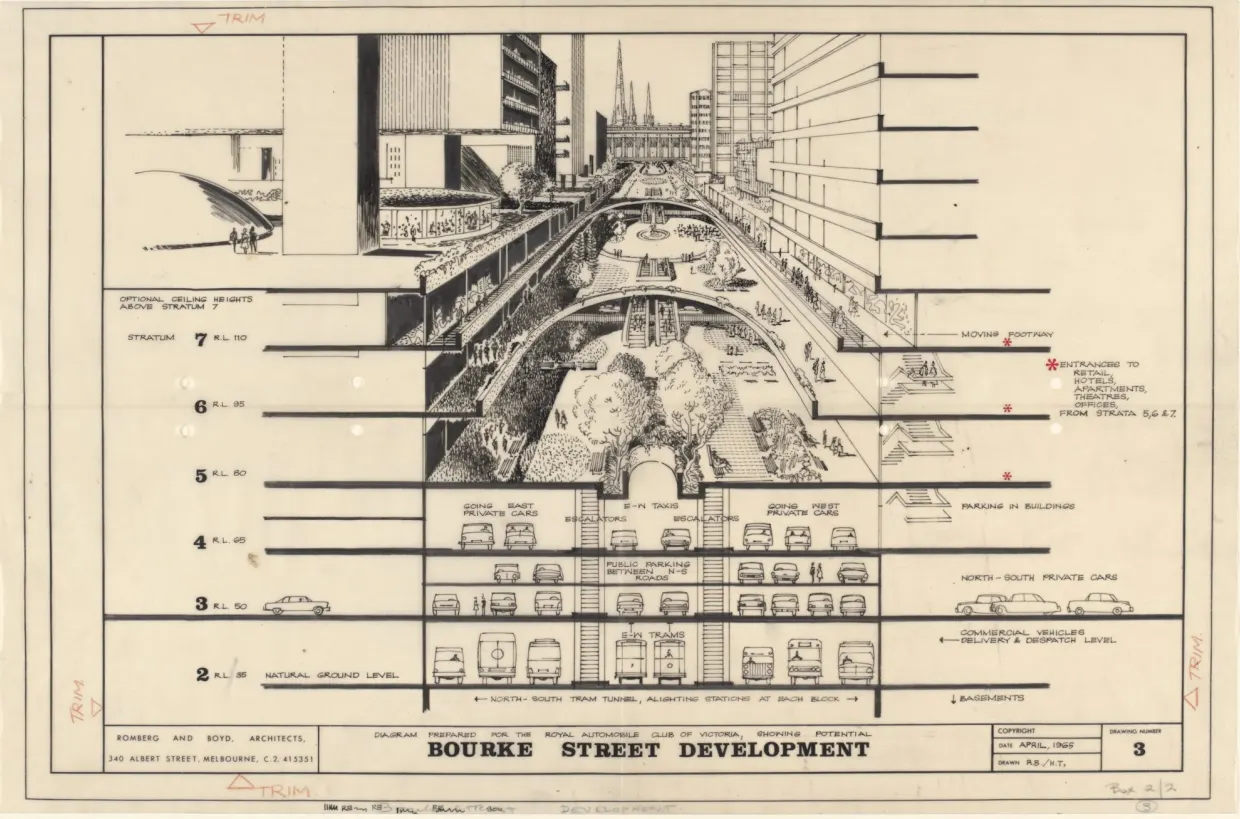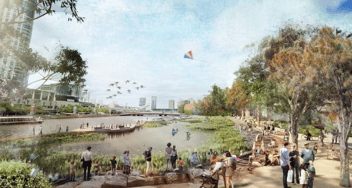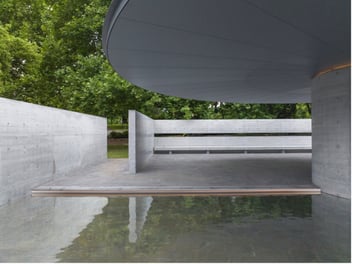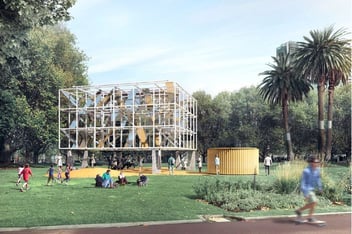Melbourne’s Lost Blueprints
It seemed fitting, after exploring some lost blueprints of Sydney, to take a look at one of Melbourne’s city ideas that never was.
Bourke Street Mall is one of Melbourne’s busiest and most well-known streets. Throughout history, through until the present day, it has remained a core entertainment and retail precinct of the Melbourne CBD. Unlike most streets in Melbourne, it is car-free, allowing only pedestrians and trams to pass through.
Before the formalization of Bourke Street Mall as we know it today, two of the most prominent architects at the time, Robin Boyd and Frederick Romberg had some interesting ideas for what the mall could look like and how this would sit within the developing context of Melbourne in the 1960s.
The ideas of the architects were drawn up and presented as a multi-platform section drawing, completely relegating all transport (cars, trams, trains and buses) to subterranean levels, leaving a fully pedestrianized experience at street level. The sketch shows multi-level shops with external walkways for pedestrians throughout. Lots of trees and large pedestrian bridges span between the sides of the street.
Although this blueprint wasn’t realized in its entirety, it's clear to see the idea of a pedestrianized shopping street was very interesting to Melbourne and it was this sketch, which may seem crazy to us now, that influenced the way we experience the street today!






