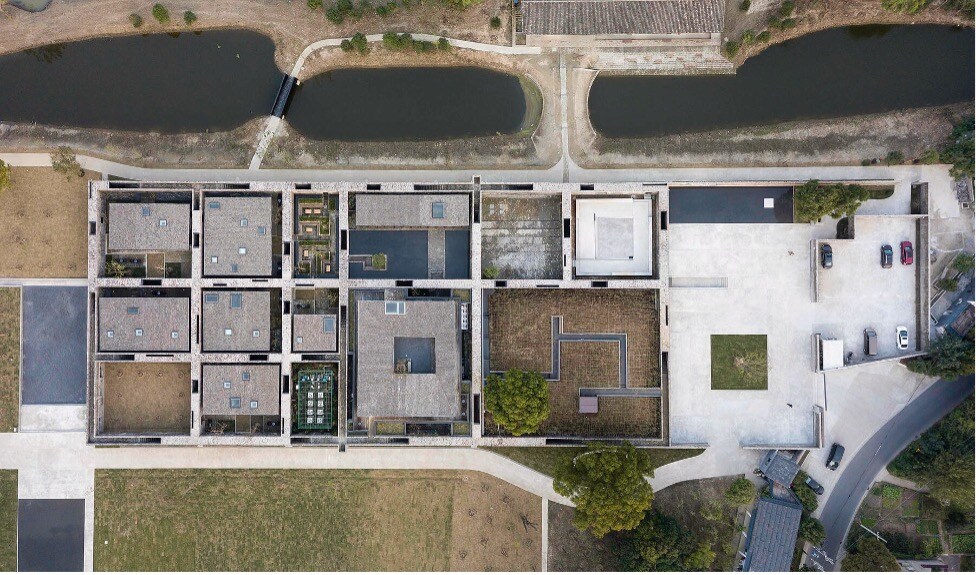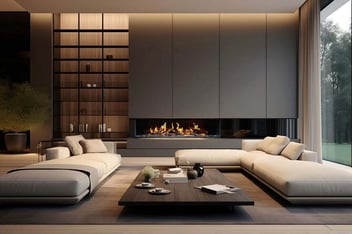Translating Local Vernacular: Adaptive Reuse in a Chinese Context
Neri&Hu Design and Research Office is an acclaimed inter-disciplinary architectural design practice based in Shanghai. Within the rapid development context of Shanghai, Neri&Hu see their firm at the centre of a 'contemporary chaos' where the city’s cultural, urban, and historic contexts function as a point of departure for design.
Experts at adaptive reuse projects, the firm relishes working within existing conditions. One such project is a hotel, The Waterhouse at South Bund, a project built into an existing three-story Japanese Army headquarters building from the 1930s. The renovation is anchored in an exciting interplay between tradition and innovation. The existing building, a brutalist, concrete structure, has been restored and revitalized but is juxtaposed with Corten steel additions, a nod to the area's industrial heritage along the bustling Huangpu River docks. Internally, the old and new are clearly distinguished, reminding the guest of what once was.
Outside of Shanghai, the firm completed another boutique hotel, Tsingpu Yangzhou Retreat, situated near Yangzhou’s scenic Slender West Lake. This time, the brief called for the adaptive reuse of several of the old buildings located on the site as well as adding new buildings to accommodate the hotel’s needs.
Neri&Hu’s strategy to unify these scattered elements was to overlay a grid of walls and paths onto the site to tie the project together, resulting in multiple scenic courtyard enclosures. This strategy originates with the courtyard house typology of vernacular Chinese architecture, transforming it into a contemporary context.
As we tackle sustainability issues, adaptive reuse projects are becoming more and more common.
What architects do you think are doing an amazing job at breathing new life into historic buildings?






